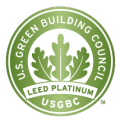Student Pavilion
Building Information

The new 74,653 square foot Student Pavilion is situated at the nexus of student activity and student traffic. It is a student-centric facility managed and operated by students with Memorial Union resident staff oversight.
The hub of the building is a new event space, which provides the venue opportunities for guest lecturers, musical shows, comedy acts, and student productions with seating for 1,200. The event space also includes movable partitions to allow subdivision of the space into three smaller event/meeting rooms.
The second floor houses office space for student government and student organizations, university classrooms and other academic functions are located on the third floor.
The goal for the Student Pavilion is to be a Net Zero Energy Building; a showcase of the University’s goals for Climate Net Neutrality and sustainable building systems. The building achieved LEED Platinum certification.
| Campus: | Tempe |
|---|---|
| Gross Square Footage: | 74,653 |
| LEED Certification: | Platinum |
| Total Project Cost: | $39,900,000 |
| Architect: | Weddle Gilmore black rock studio/ HGA Architects & Engineers |
| Construction Team: | JE Dunn Construction |
| Project Start Date: | March 2016 |
| Project End Date: | August 2017 |
Net-Zero Energy Goal
As part of ASU’s carbon neutrality commitment, the new Student Pavilion on the Tempe campus aims to become the university’s first Net Zero Energy Building (NZEB). A Net Zero Energy Building uses no more energy annually than can be produced on site and requires:
- Energy-efficient equipment
- Minimal energy consumption included in the building’s design
- Renewable energy to meet the building’s requirements
The Student Pavilion initially will be powered by the PowerParasol photovoltaic (PV) array, located between the building and the Memorial Union. The Student Pavilion’s roof also will be solar-ready for future photovoltaic installations.
To achieve net-zero energy, ASU will incorporate:
- Building systems and process load metering to allow energy-systems refinement
- Energy-efficient office, classroom and kitchen equipment
- Exterior shading of windows and walls
- High levels of building envelope insulation
- High-efficiency heating, ventilation, and air conditioning (HVAC) systems, including chilled-beam and indirect evaporative cooling
- Interior daylighting, including solar tube use
- LED and energy-efficient lighting
- Low window-to-wall ratio and high-efficiency glass
Student Pavilion – Zero Waste Goal
ASU aims to achieve zero waste generated from the Student Pavilion project by diverting 90 percent of solid waste through recycling, composting and surplus sales. ASU also seeks to avoid waste generation through sustainable purchasing practices and on-site reuse.
The Student Pavilion project strives for high waste diversion and aversion with a focus on local reuse and recycling. During construction, ASU vetted materials generated to maximize diversion by finding more avenues for material separation and reprocessing. ASU used the project to develop best practices for solid-waste flow, life-cycle assessment, and waste hierarchies for future campus demolition and construction.
The building allows users to have a greater role in reducing landfill waste due to its design. The Student Pavilion is an example for future ASU buildings.
Zero Waste strategies include:
- Deconstruction and handling of materials for maximum recyclability
- Tooling fixtures, furniture, and equipment for easy disassembly, quick repair, recyclability and maximum lifespan
- Local reprocessing and remanufacturing of materials where possible
- Finding new remanufacturing processes for hard-to-recycle materials
- On-campus and local reuse of items and building materials
- Using post-consumer recycled materials in project build, finishes and furnishings
- Design spaces to increase operational waste flow and consumer use
- Employing standardized Zero Waste stations that accept Blue Bin commingled recycling, Green Bin compost, Blue Bag materials, soft plastics, e-waste and other special materials
Solar Information
| Campus: Tempe | Number of Inverters: Ph 1: 4 each Ph 2: 2 each |
|---|---|
| Address: 400 E. Orange Mall | Inverter AC Watt rating: Ph 1: 1 each 15 KW, 20 KW, 24 KW, 30 KW Ph 2: 1 each 20 KW, 24 KW |
| Peak DC Output: Ph 1: 84.08 KW Ph 2: 50.32 KW | Inverter Model: Ph 1: 15000TL-US, 20000TL-US, 24000TL-US, 30000TL-US Ph 2: 20000TL-US, 24000TL-US |
| Capacity Factor: 6.07% | Inverter Manufacturer: Ph 1: SMA String Level Ph 2: SMA String Level |
| Commissioned Date: Ph 1: 08/09/0218 Ph 2: 8/30/2019 | Racking System: Ph 1: 5 deg tilt custom at Terrace/5 deg tilt PanelClaw at Roof Ph 2: 5 deg tilt PanelClaw at Roof/67 deg tilt at Wall |
| Number of Panels: Ph 1: 608/160 Ph 2: 148 | System Type: Ph 1: PV Thin Film Ph 2: PV MONOCRYSTALLINE |
| Panel Size: Ph 1: 110W/107.5 W Ph 2: | System Designer/Installer: Ph 1: Weddle Gilmore-HGA /JE Dunn Construction Ph 2: IMEG/McCarthy Construction |
| Panel Model: Ph 1: FS-4110-2/FS-4107-2 Ph 2: TSM-DE14A(II) | System Owner: Arizona State University |
| Panel Type: Ph 1: CdTe Thin Film Ph 2: 72 Cell Monocrystaline | Contract Type: Design/Build |
| Panel Manufacturer: Ph 1: First Solar Ph 2: Trina Solar | REC Incentive: None |
| Total Project Cost: $714,280 |