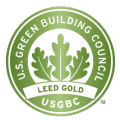Sun Devil Fitness Complex - Polytechnic
Building Information
 The Polytechnic Campus Sun Devil Fitness Complex was constructed in direct response to student demand and input. The building is a two-story, sustainable structure, certified by the United States Green Building Council to a LEED (Leadership in Energy and Environmental Design) gold designation.
The Polytechnic Campus Sun Devil Fitness Complex was constructed in direct response to student demand and input. The building is a two-story, sustainable structure, certified by the United States Green Building Council to a LEED (Leadership in Energy and Environmental Design) gold designation.
Included in this facility are two soccer fields and a softball field, and 10,000 square feet of state-of-the-art weight and fitness areas, including cardiovascular equipment, strength machine equipment, and free weights.
The complex also boasts three multipurpose studios for aerobics, boot camp, yoga, dance, Pilates, and student club use; a two-court gymnasium for basketball, volleyball, and badminton; a multi-activity gymnasium for campus events, conferences, concerts, and indoor soccer; two racquetball courts; expanded Health Services; and an outdoor leisure pool with lap lanes.
Programs and services are open during the day, evening and weekends. Read more at ASU News.
| Campus: | Polytechnic |
|---|---|
| Gross Square Footage: | 72,181 |
| Total Project Cost: | $ 25,590,000 |
| Architect: | Architekton |
| Construction Team: | Gilbane |
| Project Start Date: | December 2011 |
| Project End Date: | January 2013 |
| LEED Certification: | Gold |
Solar Information
| Campus: Polytechnic | Manifold System: Sunda Seido |
|---|---|
| Address: 7332 S. Sun Devil Mall, Mesa, AZ 85212 | System Type: Solar Thermal - Fixed |
| Peak DC Output: 105 kWdc equivalent | System Designer: Architekton/360 Architects, Inc. |
| Commissioned Date: 1/2013 | System Installer: TDIndustries |
| Number of Evacuated Tubes: 384 | System Owner: Arizona State University |
| Evacuated Tube Type: Seido 1-16 | Contract Type: n/a |
| Module Manufacturer: Beijing Sunda Solar Energy Technology Co, Ltd. | REC Incentive: n/a |
| Total Project Cost: $211,000 |