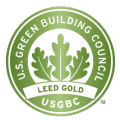Verde Dining Pavilion
Building Information

The Verde Dining Pavilion was constructed as part of the American Campus Communities West Valley Student Housing project. The new dining facility includes private dining areas, shaded outdoor dining, late-night dining options, market-style eating areas, a servery, kitchen, market, cafe and retail space. The All-You-Care-To-Eat restaurant has several stations that change menus for each meal period daily, including a deli, full salad bar, grill, home zone, action station and more. Included in the construction was the renovation of the associated parking lot, two new landscaped malls, on-site utility extensions, and the extension of chilled water lines from the existing tunnel system to the new dining hall.
Verde Dining Pavilion is located on the north side of the mall created by the dining hall, the Sun Devil Fitness Complex to the south, student housing to the west and academic buildings to the east.
| Campus Location: | West Valley |
|---|---|
| Gross Square Footage: | 28,862 |
| Total Project Cost: | $9,398,000 |
| Architect: | Hanbury Evans Wright Vlattas & Company |
| Construction Team: | Hardison Downey Construction, Inc. |
| Project Start Date: | March 2011 |
| Project End Date: | August 2012 |
| LEED Certification: | Gold |