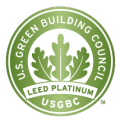Biodesign B
Building Information
 This building is utilized for high-tech laboratory and office space and is physically connected at all floor levels to Biodesign Institute-Building A. This building is the “Front Door” to the Biodesign Institute at ASU complex. The four-story (one below, three above ground) building houses labs, offices and a large vivarium intended for sophisticated and high-technology research. Biodesign Building B is the first LEED Platinum building in Arizona.
This building is utilized for high-tech laboratory and office space and is physically connected at all floor levels to Biodesign Institute-Building A. This building is the “Front Door” to the Biodesign Institute at ASU complex. The four-story (one below, three above ground) building houses labs, offices and a large vivarium intended for sophisticated and high-technology research. Biodesign Building B is the first LEED Platinum building in Arizona.
| Campus: | Tempe |
|---|---|
| Gross Square Footage: | 179,559 |
| Total Project Cost: | $78,500,000 |
| LEED: | Platinum |
| Architect: | Gould Evans / Lord Aeck & Sargent |
| Construction Team: | DPR Construction / Sundt Corp. |
| Project Start Date: | March 2004 |
| Project End Date: | January 2006 |
Solar Information
| Campus: Tempe | Racking System: Custom rooftop and DPW Solar |
|---|---|
| Commissioned Date: 01/2009 | System Type: 5-degree Fixed/10-degree Ballasted |
| Panel Size: 205 Wdc | System Designer/Installer: Ameresco Southwest, Inc. |
| Panel Model: KD205GX | System Owner: Arizona State University owned |
| Panel Type: Polycrystalline | Contract Type: Arizona State University owned |
| Panel Manufacturer: Kyocera Solar, Inc. | REC Incentive: Arizona State University owned |
| Panel Size: 205W Inverter Model: PVS | Inverter Manufacturer: SatCon Technology Corporation |
| Biodesign A | Biodesign B |
|---|---|
| Address: 1001 S. McAllister Avenue, Tempe, AZ 85287 | Address: 727 E. Tyler Street, Tempe, AZ 85287 |
| Peak DC Output: 79.95 kWdc | Peak DC Output: 70.73 kWdc |
| Racking System: Ballasted | Racking System: Steel structure/Ballasted |
| Number of Panels: 390 | Number of Panels: 345 |
| Number of Inverters: 1 | Number of Inverters: 1 |
| Contract Type: Arizona State University owned | Contract Type: Arizona State University owned |
| Inverter Rating: 75 kWac | Inverter Rating: 75 kWac |
| Total Project Cost: $873,966 | Total Project Cost: $773,178 |