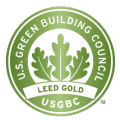Beus Center for Law and Society
Building Information
 The Beus Center for Law and Society serves as the new home for the Sandra Day O'Connor College of Law. The College moves from the Tempe campus to the new building in the heart of Downtown Phoenix, just steps away from the judicial, political and economic center of the state.
The Beus Center for Law and Society serves as the new home for the Sandra Day O'Connor College of Law. The College moves from the Tempe campus to the new building in the heart of Downtown Phoenix, just steps away from the judicial, political and economic center of the state.
The six-story, 280,000 gross-square-foot facility occupies most of the block between Taylor, Polk, First and Second streets. The Center houses a public law library, a civic outreach center, the ASU Alumni Law Group, and the nation’s first non-profit, privately financed teaching law firm, which employs recent law graduates to represent everyday Arizonans. The facility opened in fall 2016.
The Center is supported by two levels of underground parking, providing direct ground-level access to public sidewalks and plazas, as well as bookstore and café spaces. The lead architect of the project is Tomas Rossant, a founding partner and design principal at Ennead Architects in New York.
The facility houses and hosts many continuing education programs and is a forum that brings together leaders of the legal system in Arizona and the world with public policy thinkers and leaders to collaborate on issues of justice, public discourse, social policy and personal freedom.
The building earned LEED Gold certification from the U.S. Green Building Council.
View a timelapse video of the construction site.
| Campus: | Downtown Phoenix |
|---|---|
| Gross Square Footage: | 280,000 |
| LEED Certification: | Gold |
| Total Project Cost: | $129,000,000 |
| Architect: | Ennead Architects/Jones Studio |
| Construction Team: | DPR Construction |
| Project Start Date: | July 2014 |
| Project End Date: | August 2016 |