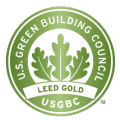Paul C. Helmick Center
Building Information
The Paul C. Helmick Center, formerly known as  College Avenue Commons, is a mixed-use facility located on College Avenue one block north of University Drive. The 137,000 gross-square-foot, five-story building was designed for the ASU School of Sustainable Engineering and the Built Environment and the Sun Devil Marketplace. The facility provides mediated classrooms, offices, labs and collaboration/study spaces for Del E. Webb School of Construction, Construction Engineering, the Alliance for Construction Excellence, and the Civil, Environmental and Sustainable Engineering department.
College Avenue Commons, is a mixed-use facility located on College Avenue one block north of University Drive. The 137,000 gross-square-foot, five-story building was designed for the ASU School of Sustainable Engineering and the Built Environment and the Sun Devil Marketplace. The facility provides mediated classrooms, offices, labs and collaboration/study spaces for Del E. Webb School of Construction, Construction Engineering, the Alliance for Construction Excellence, and the Civil, Environmental and Sustainable Engineering department.
The Sun Devil Marketplace, a next-generation campus store, links the street level to the interior of the building by integrating pedestrian activity with a dynamic marketplace experience. A series of interior pavilions house small specialty stores for major retailers, as well as ASU apparel, gifts, books and student supplies, along with a Grab-And-Go market for meals and snacks and a shaded outdoor patio with a variety of seating. The second floor features a highly adaptable community room that floats above the marketplace and can be converted to host events, screenings and meetings, serving as a connection between the university and the community. The community room and the neighboring 200-seat auditorium will primarily serve as venues for prospective student orientation and presentations. The second floor also features a coffee and wine bar, with terrace seating overlooking the plaza.
Overall, the marketplace serves as a recreational destination as well as a book and technology store. The primary goal of the marketplace design was to rethink the traditional campus bookstore, establishing a comfortable, welcoming environment for students, faculty and the community.
The university achieved LEED Gold certification for the Helmick Center in keeping with ASU goals to achieve campus-wide carbon neutrality and zero waste. Sustainable design features include daylighting, water use reduction, construction waste diversion, and recycled and low-emitting building materials.
| Campus: | Tempe |
|---|---|
| Gross Square Footage: | 137,000 |
| LEED Certification: | Gold |
| Total Project Cost: | $54,500,000 |
| Architect: | Gensler/Architekton |
| Construction Team: | Okland Construction |
| Project Start Date: | February 2013 |
| Project End Date: | July 2014 |