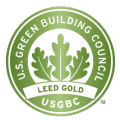Weatherup Center
Building Information
 This building, named after its largest donors Craig and Connie Weatherup, is located southeast of the Bill Kajikawa Football Practice Fields. It is a 51,290-gross-square-foot basketball practice facility, housing both the men’s and women’s basketball programs, and providing space for teams to practice, train, and study. The Weatherup Center boasts state-of-the-art practice areas, locker rooms, offices, team meeting areas, and AV support. Features of the center include two full-size basketball courts, four half courts, offices and film rooms for coaches, training areas, classrooms, locker rooms, and storage and equipment rooms. The facility also is used for summer camps and other athletic department events.
This building, named after its largest donors Craig and Connie Weatherup, is located southeast of the Bill Kajikawa Football Practice Fields. It is a 51,290-gross-square-foot basketball practice facility, housing both the men’s and women’s basketball programs, and providing space for teams to practice, train, and study. The Weatherup Center boasts state-of-the-art practice areas, locker rooms, offices, team meeting areas, and AV support. Features of the center include two full-size basketball courts, four half courts, offices and film rooms for coaches, training areas, classrooms, locker rooms, and storage and equipment rooms. The facility also is used for summer camps and other athletic department events.
| Campus Location: | Tempe |
|---|---|
| Gross Square Footage: | 51,290 |
| Total Project Cost: | $22,000,000 (privately funded) |
| Architect: | Gould Evans / HOK Spot |
| Construction Team: | Mortensen Construction |
| Project Start Date: | April 2008 |
| Project End Date: | May 2009 |
| LEED: | Gold |
Solar Information
| Campus: Tempe | Number of Inverters: 1 |
|---|---|
| Address: 521 S. Rural Road, Tempe, AZ 85287 | Inverter Rating: 135 kWac |
| Peak DC Output: 141 kWdc | Inverter Model: PowerGate |
| Commissioned Date: 9/2010 | Inverter Manufacturer: SatCon Technology Corporation |
| Number of Panels: 672 | Racking System: SunLink Corporation |
| Panel Size: 210 Wdc | System Type: 20-degree Ballasted |
| Panel Model: KD210GX-LPU(ZT) | System Designer/Installer: Ameresco Southwest, Inc. |
| Panel Type: Polycrystalline | System Owner: NRG Energy, Inc. |
| Panel Manufacturer: Kyocera Solar, Inc. | Contract Type: Qualified Management Agreement |
| REC Incentive: $0.18/kWh (APS) | Total Project Cost: $1,186,469 |