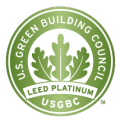Biodesign C
Building Information

This new, multi-functional research facility meets the university's growing need for additional laboratory space to secure and perform high-quality research.
Biodesign Institute Building C includes state-of-the-art research support space designed specifically to promote and enable the creation of cutting-edge research clusters. The facility’s design leverages the university’s investment to maximize the opportunities for research growth.
Biodesign C, located just to the east of Biodesign B on the Tempe campus, is a five-story-plus-basement complex. The building includes laboratories, lab casework and office layouts that features maximum flexibility, adaptability, and expansion based on needs.
Biodesign C houses research from the College of Liberal Arts and Sciences, Ira A. Fulton Schools of Engineering, and the Biodesign Institute. It provides high-quality wet lab space for chemistry, engineering, and the biological sciences.
The building achieved LEED Platinum certification.
| Campus: | Tempe |
|---|---|
| Gross Square Footage: | 188,000 |
| LEED Certification: | Platinum |
| Total project cost: | $120,000,000 |
| Architect: | ZGF Architects LLP/BWS Architects |
| Construction team: | McCarthy Building Companies, Inc. |
| Project start date: | June 2016 |
| Project end date: | June 2018 |