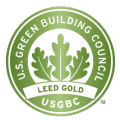Sun Devil Stadium Renovation Phase I
Building Information
 Phase I of this significant renovation project constructed a new student section at the south end zone. Existing steel bleachers, concession stands, and utilities under and around the bleachers were removed to create space for new concrete treads and risers creating a continuous concrete lower seating bowl all the way around the stadium.
Phase I of this significant renovation project constructed a new student section at the south end zone. Existing steel bleachers, concession stands, and utilities under and around the bleachers were removed to create space for new concrete treads and risers creating a continuous concrete lower seating bowl all the way around the stadium.
The existing loge structure was removed, except for the area connected to the Carson Student Athlete Center. The south end of the stadium was reconfigured to include dedicated student entrances, seating and standing areas, restrooms, enhanced concessions and food service, and band seating with access to the field.
The stadium’s main concourse was extended to connect seamlessly at the south end in order to optimize the use of concessions, restrooms, and the pedestrian walkway. Phase I also included the infrastructure to ensure a smooth transition among phases, including modifications to the existing restrooms within Carson. Additionally, there was some demolition in the north end zone upper seating which allowed the future phases to meet their scheduled completion dates.
| Campus: | Tempe |
|---|---|
| Gross Square Footage: | 100,000 |
| LEED Certification: | Gold |
| Total Project Cost: | $65,700,000 |
| Architect: | Gould Evans + HNTB |
| Construction Team: | Hunt-Sundt Joint Venture |
| Project Start Date: | January 2015 |
| Project End Date: | September 2015 (Phase 1 completion) |