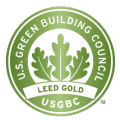McCord Hall
Building Information
The Robe rt K. and Sharon DuPont McCord Hall is a four-story, sustainable structure, constructed to house W.P. Carey School of Business MBA, Executive MBA, MRED, Executive Education and other masters programs.
rt K. and Sharon DuPont McCord Hall is a four-story, sustainable structure, constructed to house W.P. Carey School of Business MBA, Executive MBA, MRED, Executive Education and other masters programs.
McCord Hall features state-of-the-art classrooms, computer labs, specialized industry spaces, executive education facilities, conference/seminar rooms, interview and team rooms, and study areas for undergraduate, graduate, and executive students. For more information see W.P. Carey School's website and ASU News.
| Campus: | Tempe |
|---|---|
| Gross Square Footage: | 140,092 |
| Total Project Cost: | $57,050,000 |
| Funding Source: | Tuition and other local funds, gifts |
| LEED Certification: | Gold |
| Architect: | Kohn Pederson Fox |
| Construction Team: | DPR |
| Project Start Date: | October 2011 |
| Project End Date: | June 2013 |
Solar Information
| Campus: Tempe | Number of Inverters: 1 |
|---|---|
| Address: 450 E. Lemon Street, Tempe, AZ 85287 | Inverter Rating: 75 kWac |
| Peak DC Output: 89.1 kWdc | Inverter Model: AE75TX |
| Commissioned Date: 9/2013 | Inverter Manufacturer: Advanced Energy Industries, Inc. |
| Number of Panels: 297 | Racking System: Custom rooftop |
| Panel Size: 300 Wdc | System Type: 10-degree Ballasted |
| Panel Model: TSM-300PC/PA14 | System Designer/Installer: Ameresco, Inc. |
| Panel Type: Multicrystalline | System Owner: Encap Renewables, LLC |
| Panel Manufacturer: Trina Solar Energy Co., Ltd. | Contract Type: Power Purchase Agreement |
| REC Incentive: $0.077/kWh (APS) | Total Project Cost: $520,067 |