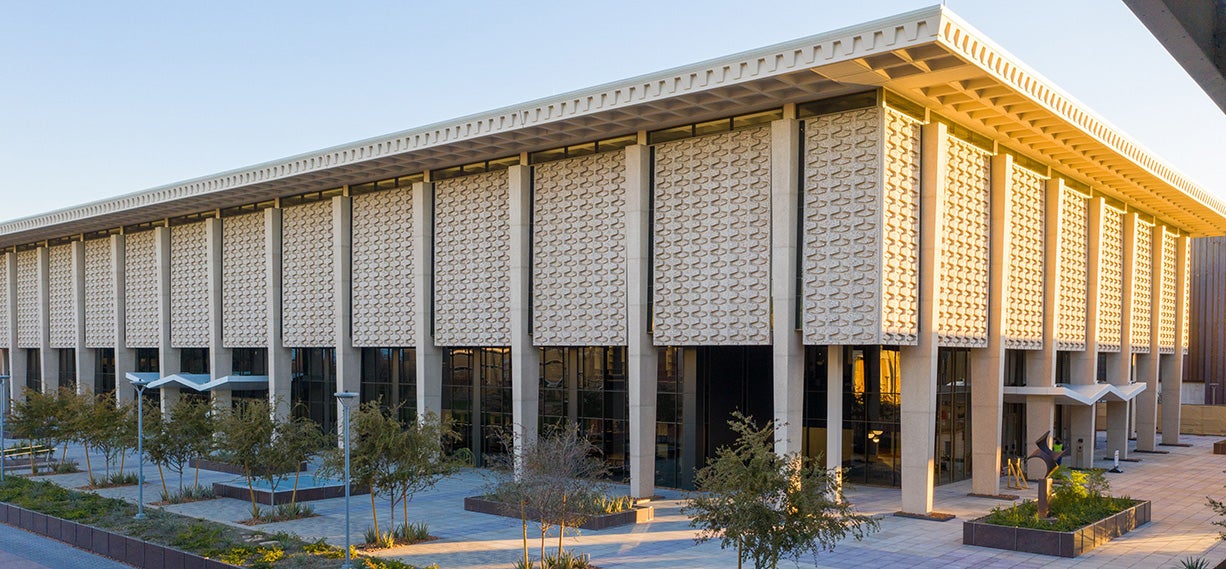Hayden Library Reinvention garners more building excellence awards

Arizona State University’s adaptive reuse of Hayden Library adds to its list of recent honors with three 2021 American Institute of Architects awards.
Last summer, the Hayden Library Reinvention project earned a Leadership in Energy and Environmental Design platinum certification from the U.S. Green Building Council that created a domino effect of building excellence awards. LEED platinum is the USGBC’s highest certification. The Hayden Library Reinvention is ASU’s seventh LEED platinum award.
“The transformation of Hayden Library into an innovative, state-of-the-art learning center advances the university’s goals of student learning and educational success,” said Ed Soltero, university architect and assistant vice president in Facilities Development and Management.
The Hayden Library Reinvention, which modifies the Tempe campus building into a 21st-century discovery, innovation and learning hub, earned these AIA recognitions:
The AIA/ALA Library Building Award is a prestigious honor that recognizes five worldwide winners for their entire library structures and all aspects of their design.
The AIA awards follow recent Hayden Library Reinvention recognitions, including the Redevelopment Project of the Year at AZRE Magazine’s 2021 Real Estate Development Awards.
Design details
Hayden Library’s revamped five-story tower, located in the center of the Tempe campus, now features community-driven book collections; double the student space, enhanced study areas, an entire floor devoted to innovation, two reading rooms, and a variety of interdisciplinary learning labs and research services.
In collaboration with Ayers Saint Gross and Holder Construction Company, ASU successfully and carefully returned the building to its original mid-century architectural roots of 1966 while maintaining support for modern times.
Transformation highlights of the $90-million project include:
- Existing granite panels and stained glass were salvaged and reused to elevate their contribution to the building’s architectural experience.
- Exterior design infills most of the surrounding moat on the lower level, creating a ground-level plaza to reconnect the tower to campus.
- The indoor environment provides exterior views in upper-level gathering spaces, and widened spacing increases visibility and improves accessibility.
- Overall, reuse of the existing building has allowed the library to retain its original character and to keep in place nearly 95% of its most carbon-intensive elements:
- Coupled with upgraded glazing, lighting, and HVAC systems, the high-performing library reduces energy expenses by nearly 50%.
- A restoration and renovation of all existing stairs and guardrails.
Learn more about ASU construction projects and follow Facilities Development and Management on the social platform X.
Announcements
Filter by Department
News and Announcements Archive
News Brief
Interview request form
Business and Finance Communications
480-727-9920
email us