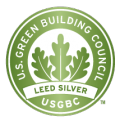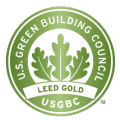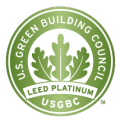Full Solar Data
| Campus: Tempe | Racking System: Custom steel structure |
|---|---|
| Address: 1100 S. |
| Campus: Tempe | Racking System: Custom steel structure |
|---|---|
| Address: 1100 S. |
| Campus: Tempe | Racking System: Custom steel structure |
|---|---|
| Address: 1100 S. |
The ASU Red Rock Solar Project is a collaboration between ASU and Arizona Public Service (APS), where APS agreed to construct and operate roughly 29 MWdc of solar energy generating capacity for ASU at its Red Rock site.
The Vista Del Sol Residential Community is a unique on-campus living experience for upperclassmen and graduate students and is located on the southernmost boundary of the Tempe campus, south of Apache Boulevard.
The community features private or shared accommodations in apartment-style units, and the student programming is directed to a more mature, independent, residential population. Vista Del Sol comprises approximately 1,850 beds in apartment style buildings with individual kitchens and no central dining facilities.
The Vista Del Sol Residential Community is a unique on-campus living experience for upperclassmen and graduate students and is located on the southernmost boundary of the Tempe campus, south of Apache Boulevard.
The community features private or shared accommodations in apartment-style units, and the student programming is directed to a more mature, independent, residential population. Vista Del Sol comprises approximately 1,850 beds in apartment style buildings with individual kitchens and no central dining facilities.
 Interdisciplinary Science and Technology Building 10, formerly known as Julie Ann Wrigley Hall, has been renovated to include sustainability features which will enhance the quality of the learning and working experience for students, faculty, and staff.
Interdisciplinary Science and Technology Building 10, formerly known as Julie Ann Wrigley Hall, has been renovated to include sustainability features which will enhance the quality of the learning and working experience for students, faculty, and staff.
 Interdisciplinary Science and Technology Building 10, formerly known as Julie Ann Wrigley Hall, has been renovated to include sustainability features which will enhance the quality of the learning and working experience for students, faculty, and staff.
Interdisciplinary Science and Technology Building 10, formerly known as Julie Ann Wrigley Hall, has been renovated to include sustainability features which will enhance the quality of the learning and working experience for students, faculty, and staff.
 This building, named after its largest donors Craig and Connie Weatherup, is located southeast of the Bill Kajikawa Football Practice Fields. It is a 51,290-gross-square-foot basketball practice facility, housing both the men’s and women’s basketball programs, and providing space for teams to practice, train, and study.
This building, named after its largest donors Craig and Connie Weatherup, is located southeast of the Bill Kajikawa Football Practice Fields. It is a 51,290-gross-square-foot basketball practice facility, housing both the men’s and women’s basketball programs, and providing space for teams to practice, train, and study.
 This building, named after its largest donors Craig and Connie Weatherup, is located southeast of the Bill Kajikawa Football Practice Fields. It is a 51,290-gross-square-foot basketball practice facility, housing both the men’s and women’s basketball programs, and providing space for teams to practice, train, and study.
This building, named after its largest donors Craig and Connie Weatherup, is located southeast of the Bill Kajikawa Football Practice Fields. It is a 51,290-gross-square-foot basketball practice facility, housing both the men’s and women’s basketball programs, and providing space for teams to practice, train, and study.
 This project added approximately 20,000 square feet of new space and demolished the portion of the building that was built in 1954. Nearly 14,500 square feet of the building constructed in 1968 was fully renovated. The addition and renovations created space for acute care services that allowed more patients to be seen daily and decreased wait times.
This project added approximately 20,000 square feet of new space and demolished the portion of the building that was built in 1954. Nearly 14,500 square feet of the building constructed in 1968 was fully renovated. The addition and renovations created space for acute care services that allowed more patients to be seen daily and decreased wait times.